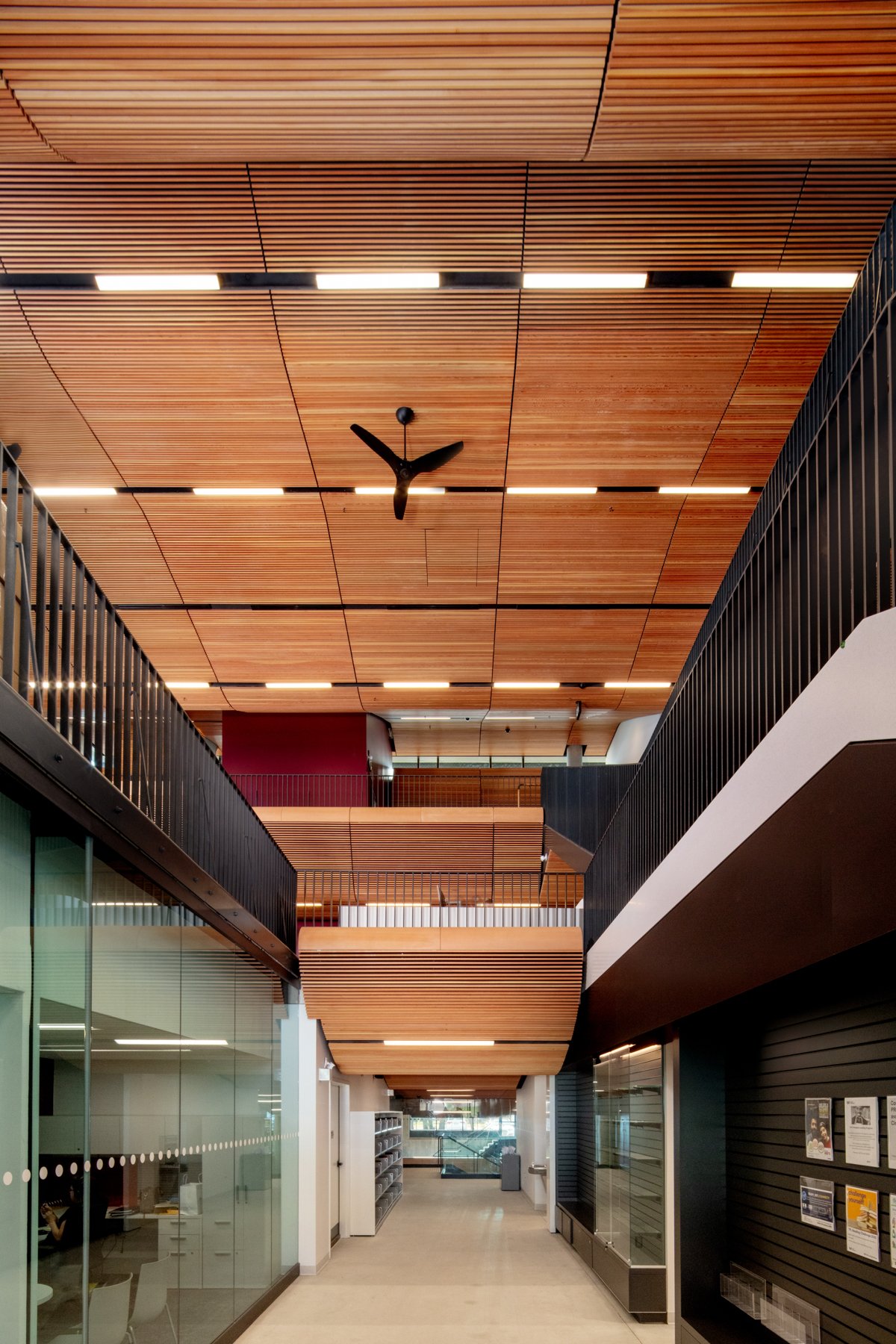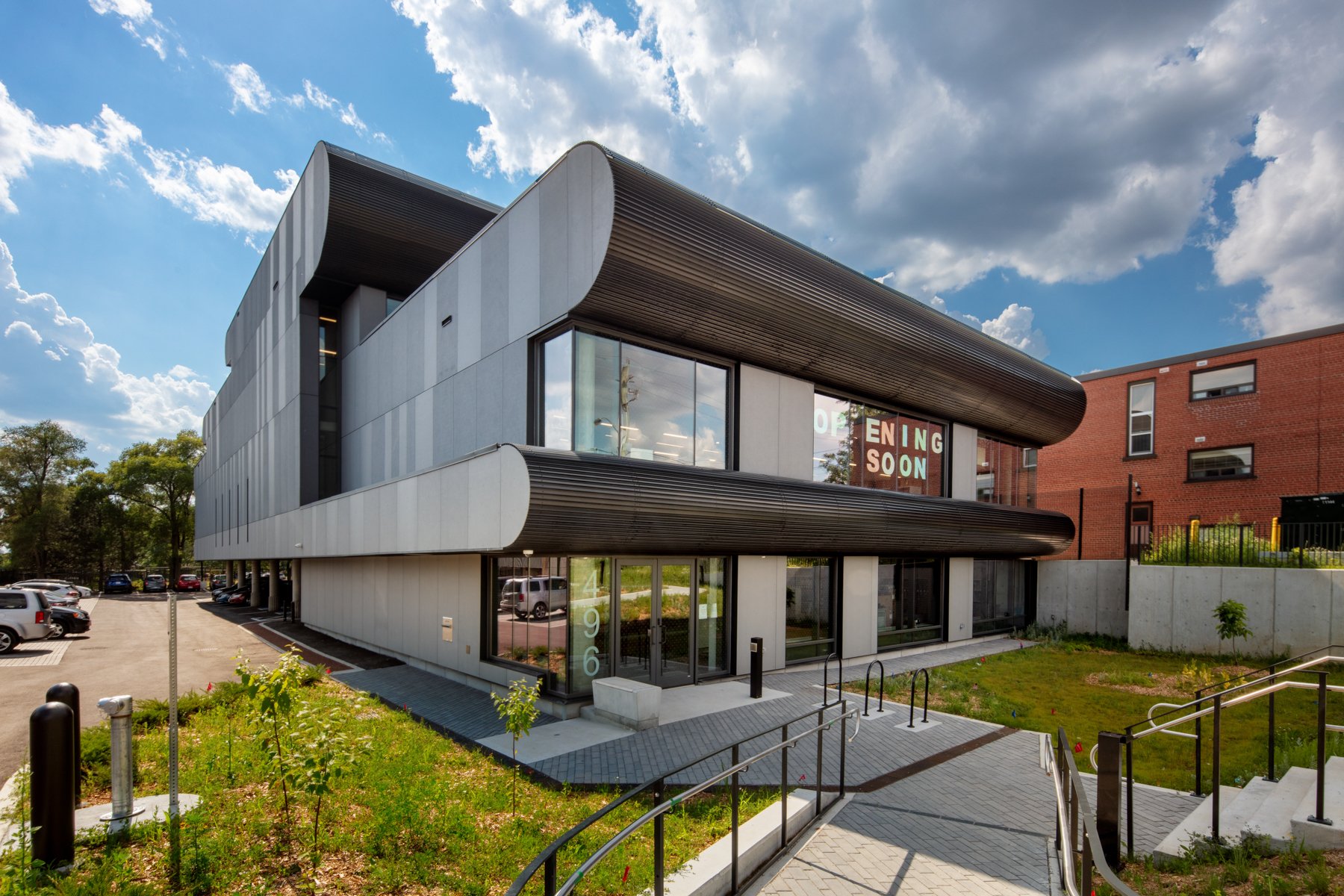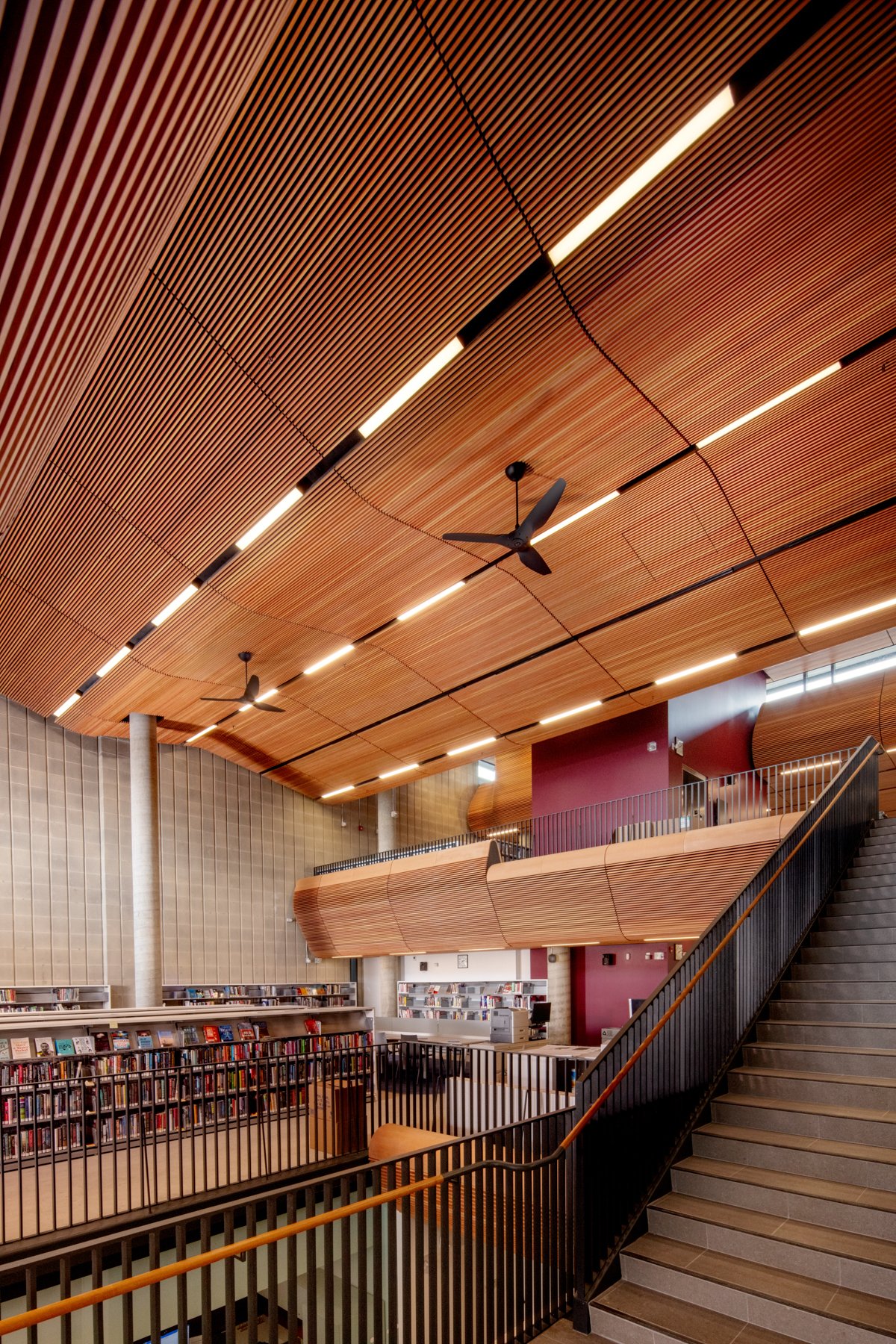Undulating Ceiling Design
Building History
The library is named after Albert (“Ab”) McTaggart Campbell, the 32nd Reeve of Scarborough and it’s first Mayor. The building designed in 1971 by Fairfield and Dubois won a Certificate of Architectural Merit in 1977. LGA Architectural Partners was tasked to revitalize the interior public spaces, adding more natural light and outdoor reading spaces. A key factor in this refresh is making the library comply with the accessibility building standards. Replicating the rounded exterior Architectural features was achieved with Atkar Slat products and is in keeping with the original architectural style while our flat panel Au.diMicroperf was used surface mounted in the study areas.
Au.diSelect Products Used
For the quiet areas, our Au.diMicro (with an NRC Rating of .90) was surface mounted as flat panels in VG Douglas Fir and a 20 degree Sheen. The entry/reception areas and book stacks were conceived and achieved with an undulating ceiling with our Class A fire rated Au.diSlat product in Douglas Fir.
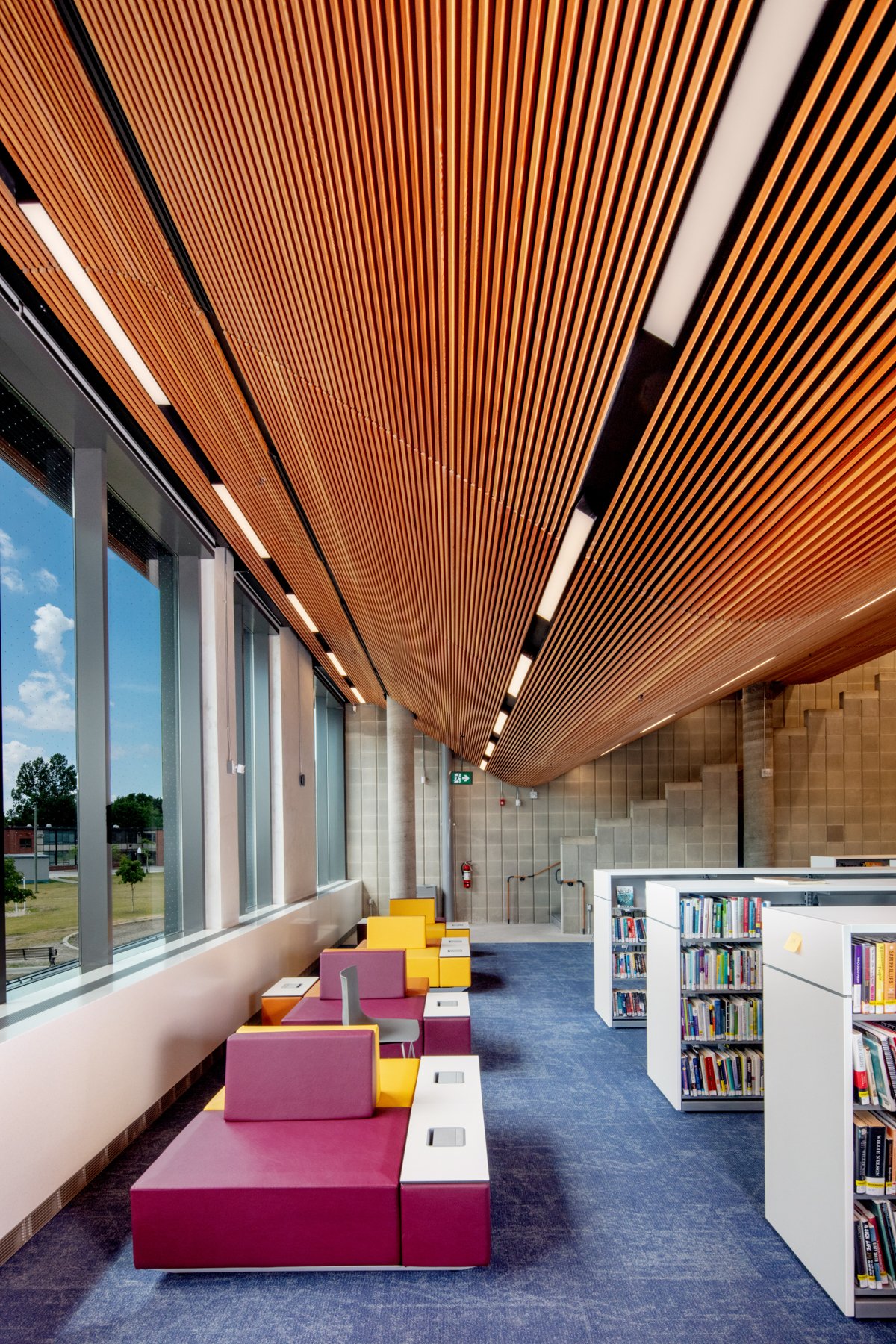
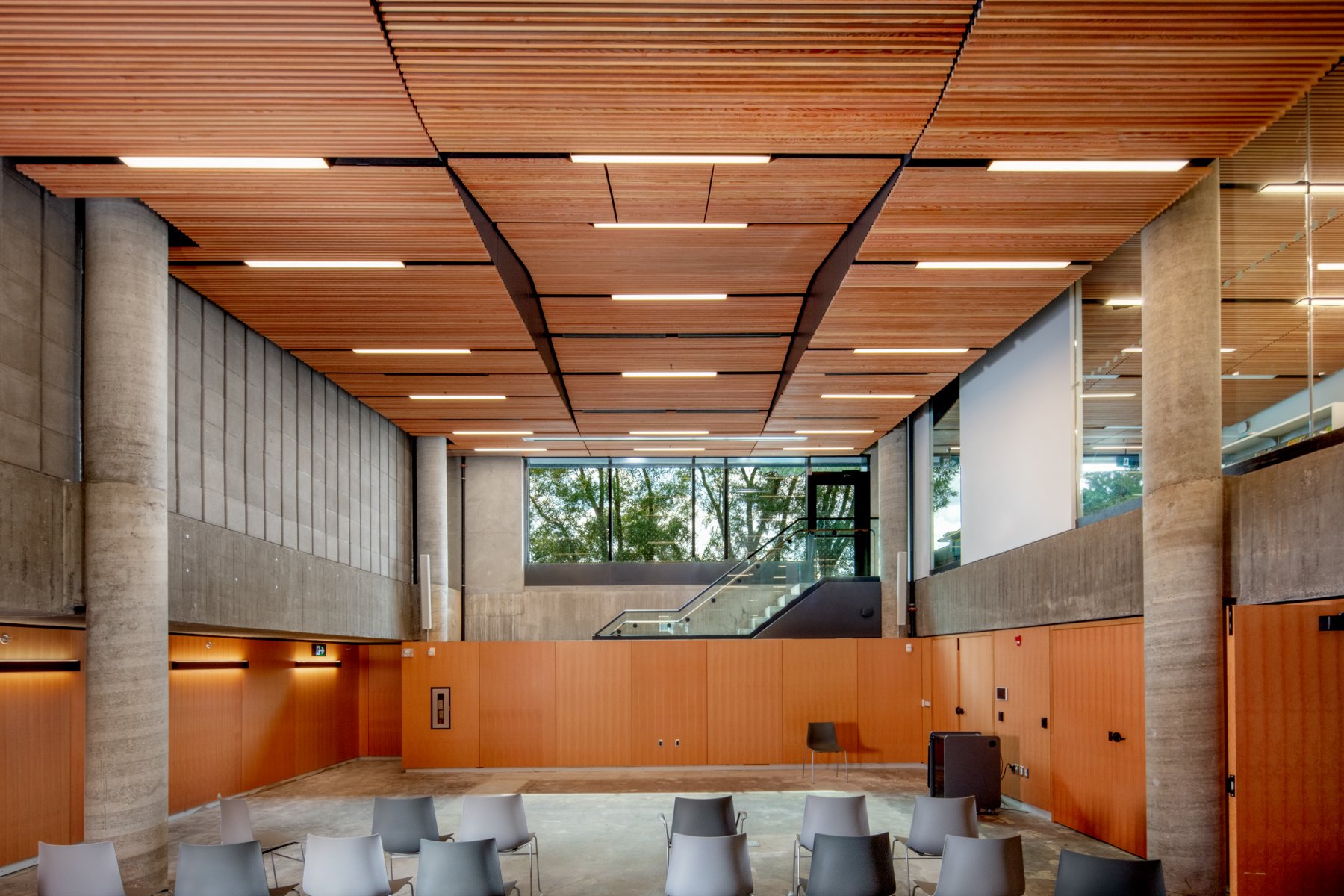
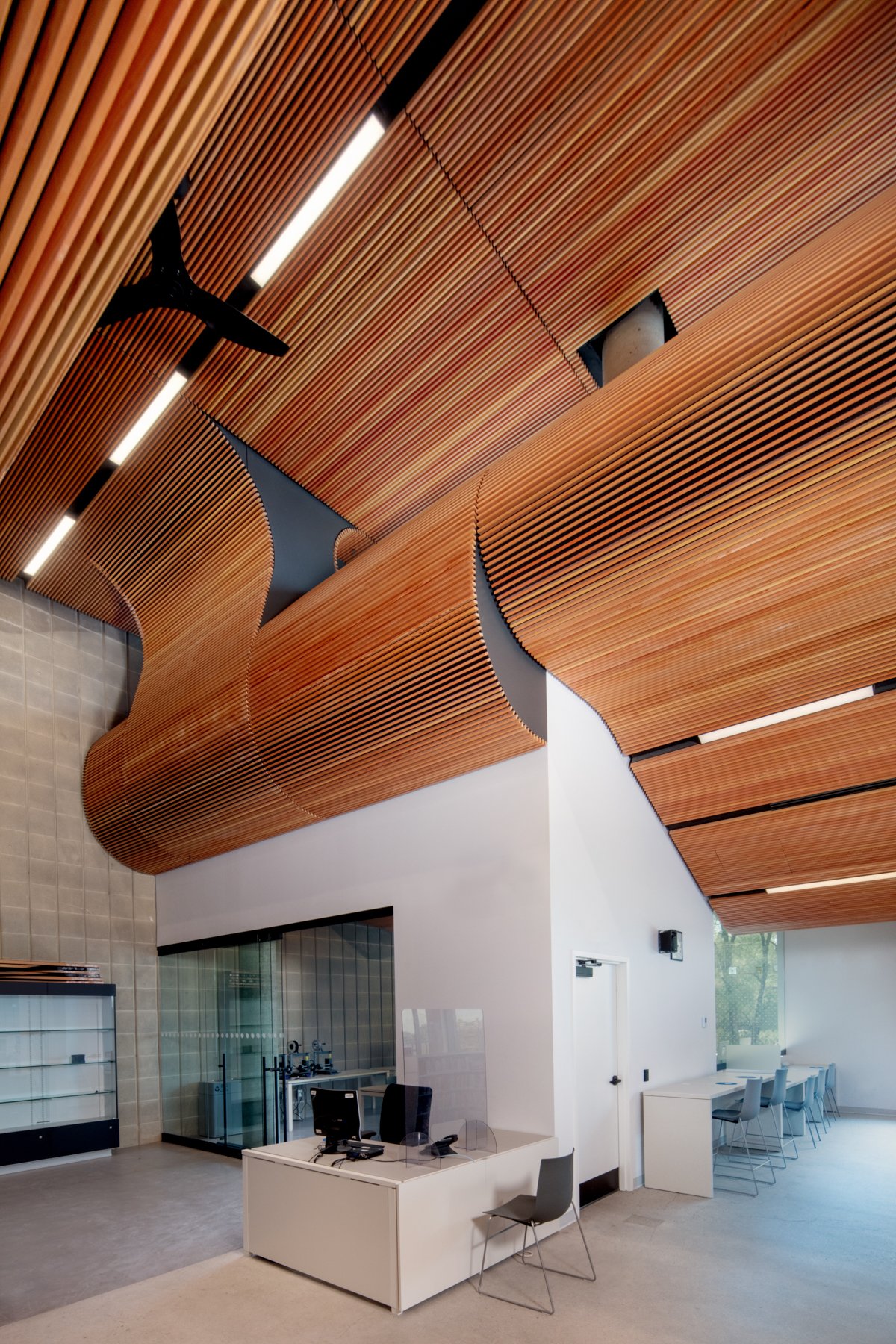
Biophilia and Sound Reduction
The wood elements soften the concrete shell construction and add visual interest for all users of the library. Clerestory elements allow the light to enter from all sides while the acoustic Slats contain the sound in each area making this open concept environment with cantilevered reading areas as open as before but significantly quieter for the users of the space.
Project Challenges
During the 24-month construction timeline, Atkar worked with LGA’s concept and 3d drawings for the quote before supplying shop drawings and samples for approval. Even testing and approval of the custom flexible aluminum backers came into play before production began. With an entire project with Douglas Fir specified, Atkar worked with the Drywaller, General Contractor and the TPL to order and secure and store the Douglas Fir over several months before production began. Every piece of wood or veneer was checked and approved by the Atkar team to ensure consistency of the finished product.
Installation Challenges
As with any renovation project, there were challenges with existing site conditions. The tenacious crew from DMD Triangle Drywall worked with a great degree of flexibility during this renovation. They had to work around existing elements, HVAC clearance adjustments (up or down) and OBC height requirement adjustments on existing headers. No matter what came up, they adjusted and revised to complete a beautiful installation as you can clearly see in the attached photos.
